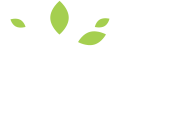
Several team members were able to visit our new community and see all the progress being made, both inside and out.

Areas of the new long-term care neighborhoods were explored and intentional designs were discussed.

The layout of the new Eakin Family Room will include abundant access to the outdoor courtyards.

Internal ‘back-of-house’ areas like the Kitchen, Laundry and maintenance were also explored.





Our Weigand Construction Site Manager, Josh, is always eager to explain the layout design.


The new connector between Miller’s Place assisted living and the main building was explored.

Outdoor areas are intentionally designed to flow into indoor areas as all neighborhoods will have their own courtyard areas.



A few team members even left their signature on the interior walls in a tradition dating back centuries.

